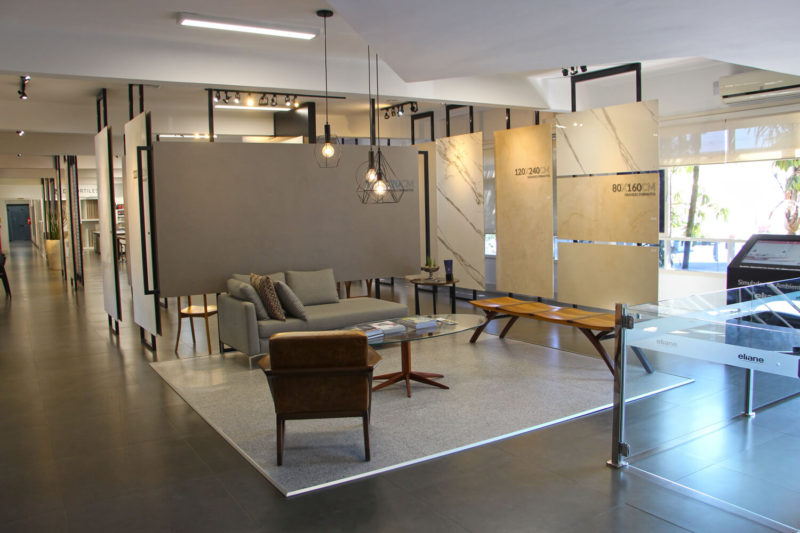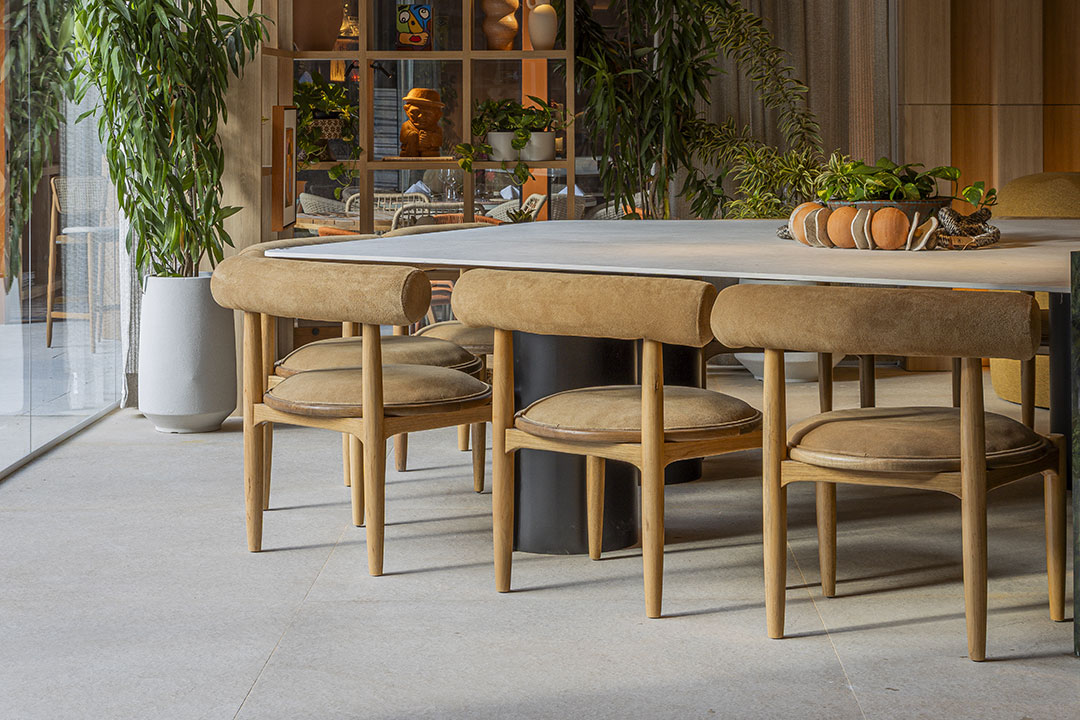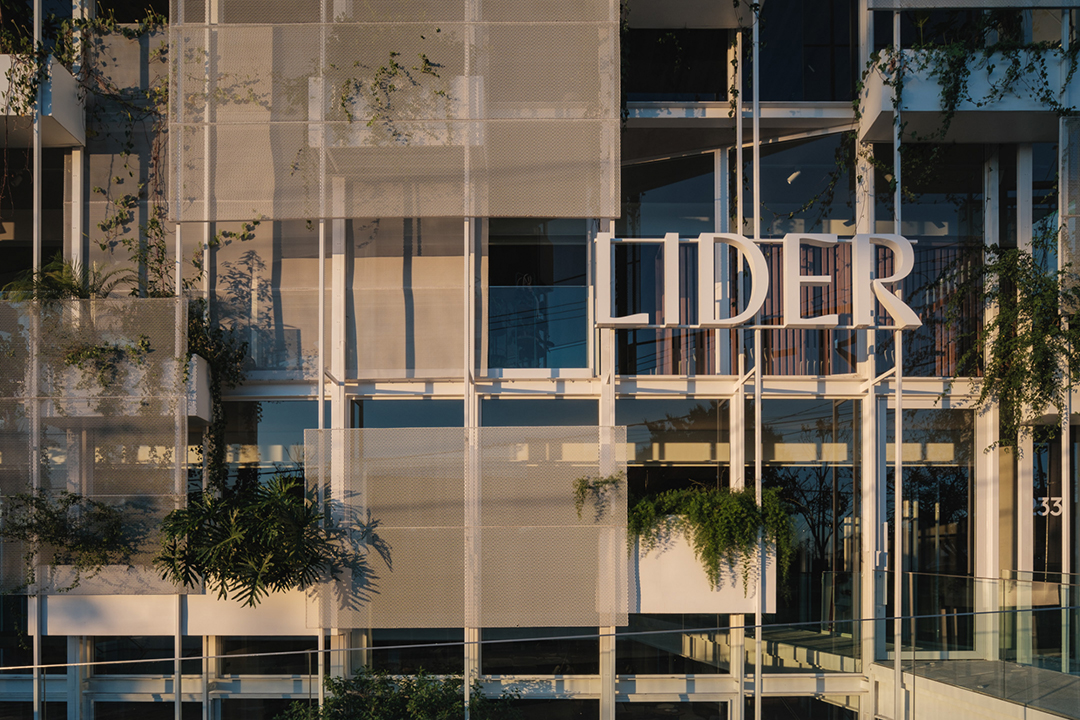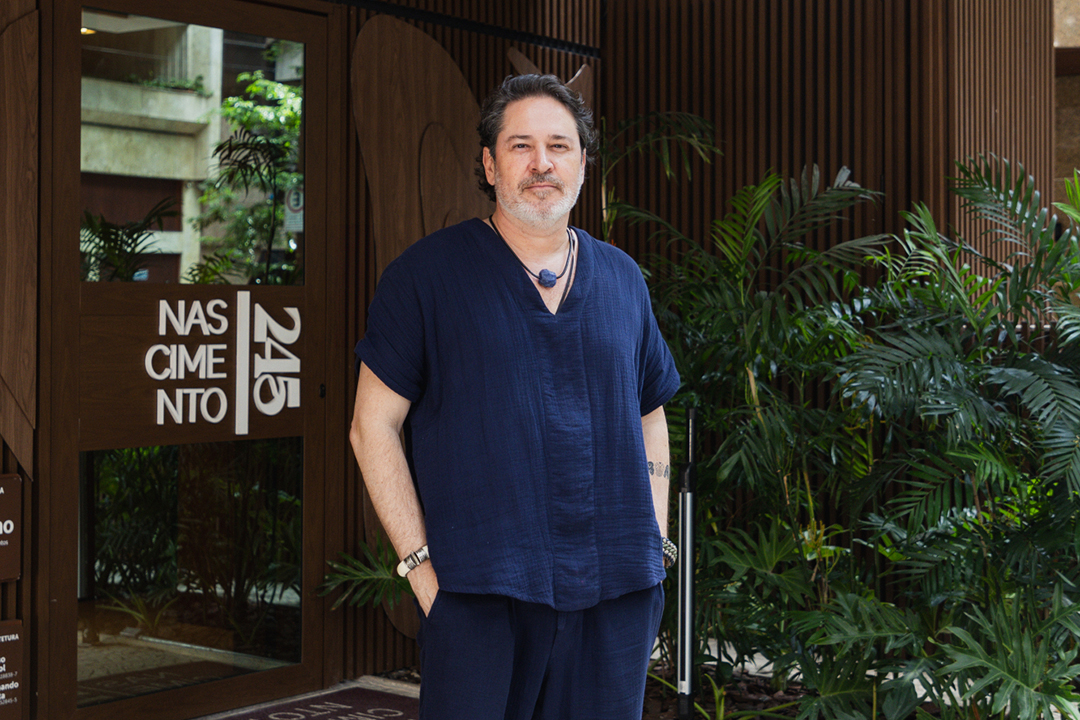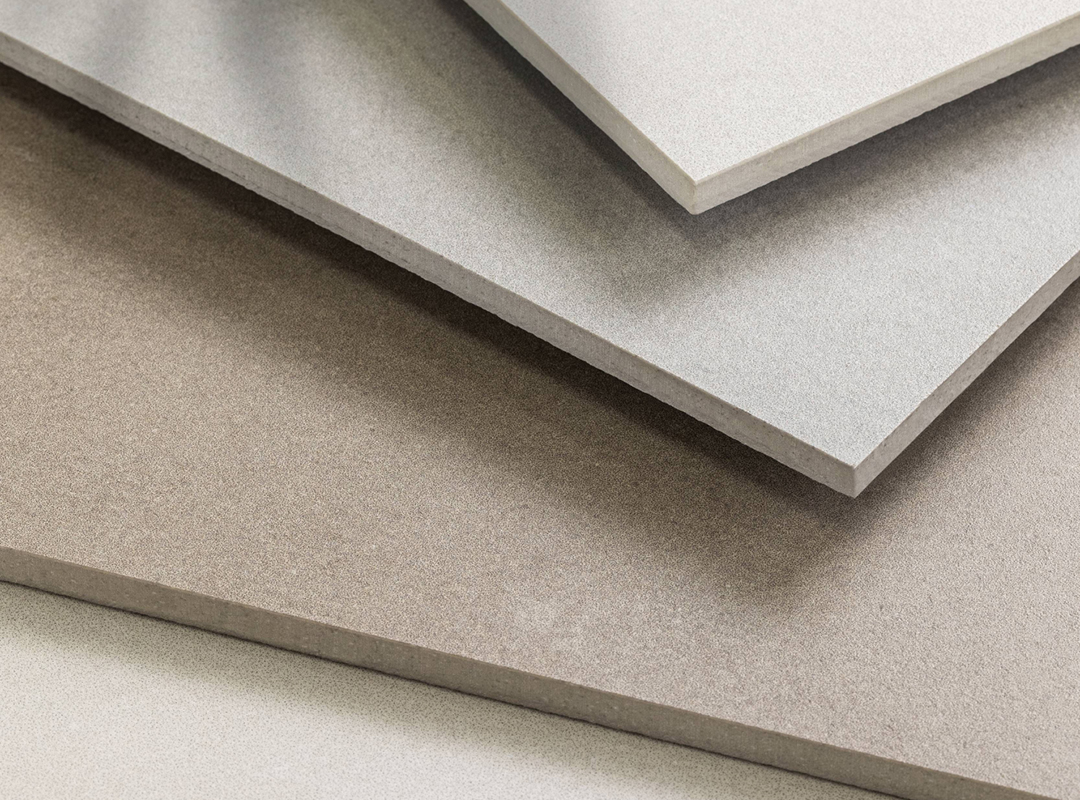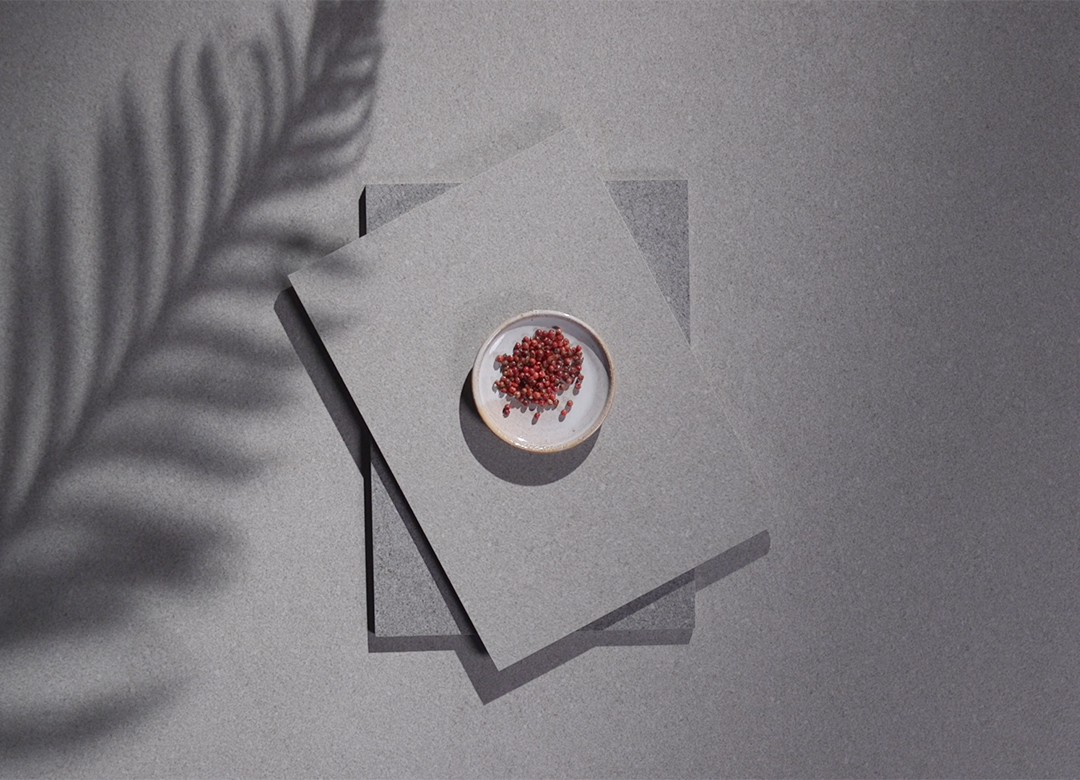
Meet the winners of the Pritzker Architecture Award
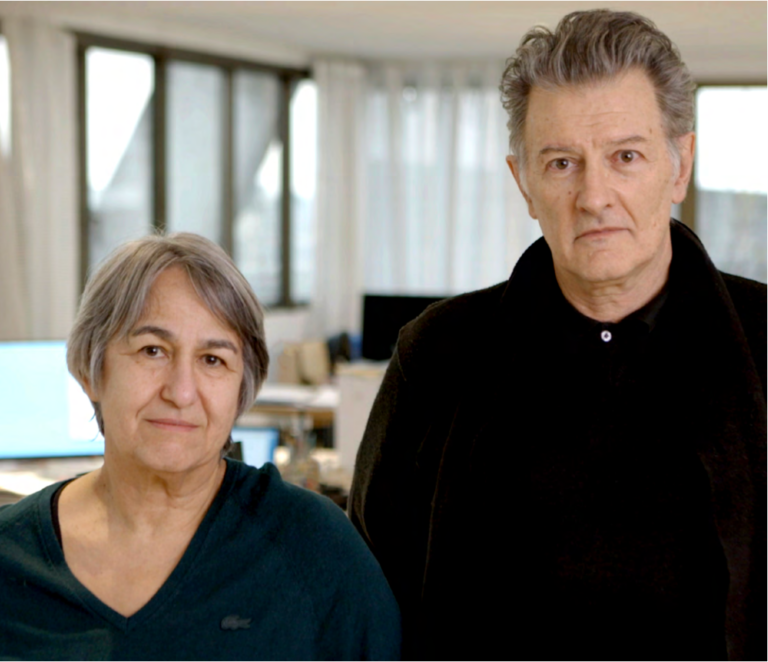
Meet the winners of Pritzker Award of Architecture. Equivalent to the “Nobel Prize” for architects internationally coining the competence and skill of the professional.
The honor has existed since 1979, developed by millionaire couple Jay and Cindy Pritzker, Hyatt hotel system owners. The family's goal was noble and pretentious: encourage architects and urban planners to be more daring, singular and monumental.
In view of this, the result they expected came true: in each one, of more than 40 issues, the Pritzker Prize has revealed brilliant minds, that go far beyond the aesthetic sense, contemplating social issues, environmental and historical.
Amazing, do not you think? The most interesting thing is that the professional only qualifies for the Pritzker Prize if he has, indeed, helped humanity, as a whole, through your work. Receiving a Certificate of Achievement, together with 100 one thousand dollars.
Among Brazilians who have already won the Pritzker, the first was Oscar Niemeyer in 1988. Later, in 2006, Paulo Mendes da Rocha, from Espírito Santo, was awarded the merit. Both of them, pitifully, in memorian.
Who were the winners of 2021?
The Pritzker Prize Winners 2021 foram Anne Lacaton e Jean-Philippe Vassal, spouses and founders of the Lacaton Architecture office & Vassal.
the french couple, there are more than 30 years develops projects with a not so flashy look, but totally sustainable, socially effective and versatile. Anne and Jean are totally against demolishing buildings to develop more “modern” projects.
According to them, “demolition is the easiest solution, but it's also a waste of energy, materials, history and also an act of violence. Transformation is doing more and better with what exists".
This sustainable thinking leads all the projects of the couple of architects, and it was a key factor in its award.
what sets them apart?
The main differential of the winners, as cited above, is the skill and strategic and correct thinking about the constructions that are already inserted in the environment, without demolishing them.
With this idea came the couple's first contribution to architecture and society: the construction of Casa Latapie, in 1993, for Anne's parents, in the Floriac region, in France.
The project, that imitated greenhouse solutions, it was a success. They included polymers in the facade that had an insulating function, keeping the lighting and temperature pleasant, according to the season. The result was a reduction in energy expenditure, economy and simplicity of location.
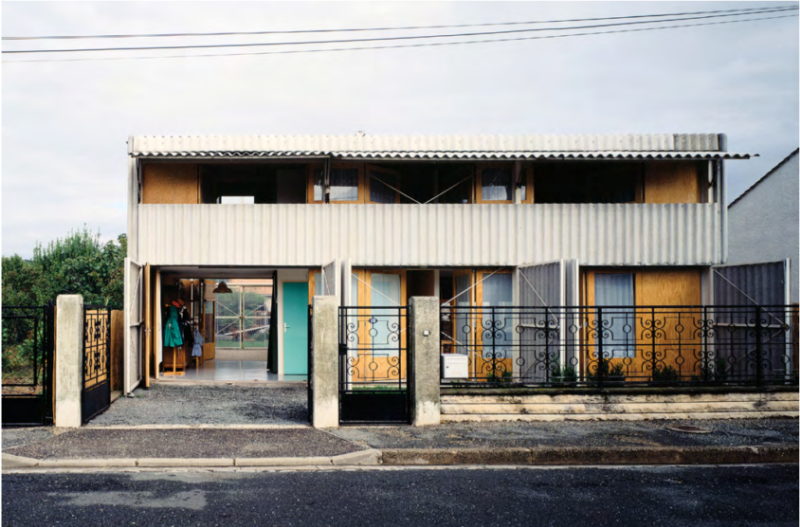
Casa Latapie / Photo courtesy of Philippe Ruault
Respect Initiative: Praça Léon Aucoc in Bordeaux
So that you can understand even better why the Lacaton awards & Vassal, know that in 1996 the city of Bordeaux, in France, requested the couple's help to beautify and redesign some aspects of the square.
But, when analyzing the place and talking to residents and people who used the square frequently, Anne and Jean realized that the changes requested by the city were unnecessary and a waste of public money.
Therefore, instead of designing new projects to “modernize” the environment, the couple gave suggestions to the City Hall on how the stipulated budget could be better used in maintenance and cleaning for the square.
Like this, Anne Lacaton and Jean-Philippe Vassal's honesty and respect for the local heritage was contagious and deeply marked the region.
Transformation of 530 apartamentos no Grand Parc Bordeaux: amazing project
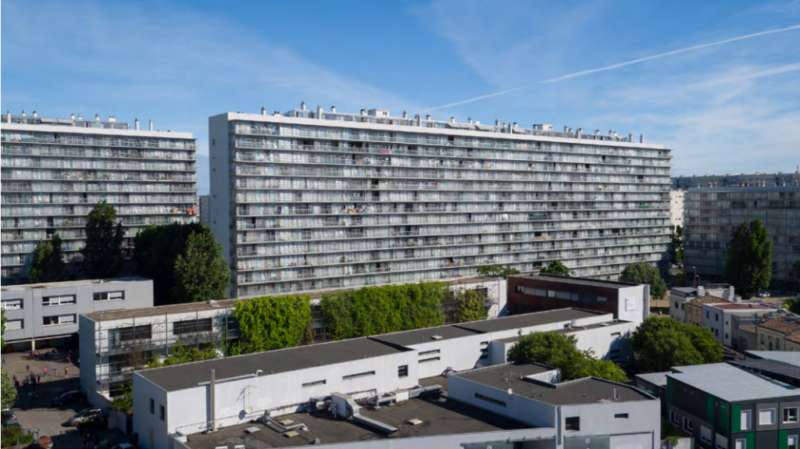
Photo courtesy of Philippe Ruault
When we talk about the differentials of Lacaton's architectural concept & Vassal, we can't fail to include the amazing project developed by the couple., together with Christophe Hutin and Frédéric Druot, in 2016.
Have been reformed and reformulated 530 social housing, distributed in 3 buildings in the Grand Parc Bordeaux using the same insulation and sustainability principle as the Latapie house: maintain the historical characteristics of the building developed in the years. 60 in the most sustainable and economical way possible.
Some elements that made the project unique and more versatile were:
- Little change to the existing structure;
- Implementing larger windows;
- Improvement of interior spaces;
- Expansion of the usable area;
- Replacement of small doors that did not exist before by glass doors;
- New electrical installation;
- Bathroom renovation;
- New garden landscaping project;
- Thermal insulation system on building facades, improving the energy performance of the site.
All of this guaranteed to residents the reduction of energy bills and better use of space, through a low amount spent, within the originally established budget.
No doubt, the satisfaction of the residents and the feeling of “duty accomplished” must have reigned among professionals at the end of such an admirable work.
the positioning, honesty and sustainable thinking above any gain or modernization, makes it clear why the Lacaton office & Vassal receive the award.
Idealization of the project "from the inside out"
Lastly, It is important to clarify one of the most characteristic points of the winning couple.: its principle of looking at the project as part of a larger context that already exists.
This means, according to them, analyze what can be done with the structure in question depending on the city, society and the cultural memories that are already there - always with the objective of transforming, expand and improve something that already exists.
No doubt, this outstanding feature of the Lacaton office & Vassal should serve as an inspiration for the construction of any architect's professional identity.
Find out more about the world of architecture and design in our BLOG.
